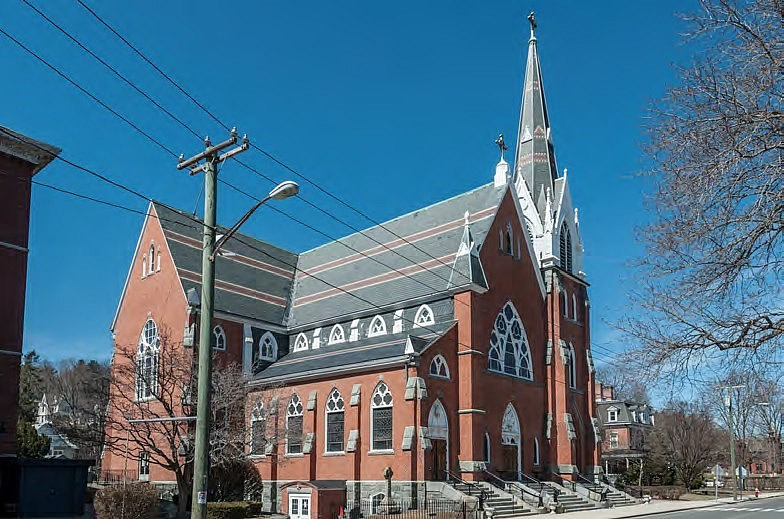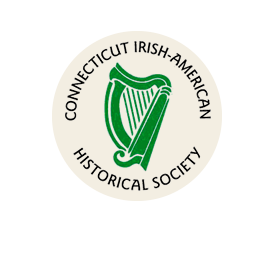

New Haven pastors assumed spiritual responsibility for the growing numbers of Irish Catholics in the Naugatuck area, then called Salem Bridge. In 1847, Waterbury pastor Father Michael O'Neil began visiting Naugatuck to offer Mass at private homes as well as the Naugatuck Hotel.
 Photo: View northeast showing south elevation and façade. (Tod Bryant)
Photo: View northeast showing south elevation and façade. (Tod Bryant)
The town soon passed to the care of Derby priests, but reverted again to Waterbury in 1859. Local men bought Water Street property for a church site, which they deeded to the Diocese. At first named for St. Anne, the Naugatuck church was dedicated by Bishop Francis P. McFarland on July 8, 1860. Father Hugh T. Brady was appointed first resident pastor in 1866, when the mission became a parish dedicated to St. Francis of Assisi.
In 1877, Father Fagan proclaimed a campaign for a new church, to be built on property included in a recent purchase. The St. Francis basement chapel was dedicated on August 26, 1883, by Bishop McMahon. On November 30, 1890, the completed Gothic church was dedicated.
James Murphy, the architect who designed St. Francis of Assisi Church, was born in 1834 in County Tipperary, Ireland. In 1852, he emigrated to the United States . Soon after his arrival, Murphy entered the Brooklyn, New York firm of Patrick C. Keely, another Irish immigrant, as an apprentice. Keely was already an established architect specializing in ecclesiastical design.
Eventually, Murphy became a partner in the firm, which operated as Keely & Murphy. In 1875, the partnership was dissolved and Murphy established his own practice. Murphy continued to specialize in church design for the ever-growing number of Roman Catholic parishes during the late nineteenth century, particularly in the southern New England area of Connecticut, Massachusetts, and Rhode Island.
On September 10, 1899, St. Francis School cornerstone was blessed by Bishop Michael A. Tierney. A year later, the three-story brick school, also designed by James Murphy, was dedicated, staffed by the Sisters of Mercy.
Monsignor Joseph A. Healy purchased the extensive Whittemore tract on Church Street that eventually served as the parish fair grounds when plans for a more spacious school did not materialize. Sisters of the Congregation of Notre Dame, who succeeded the Sisters of Mercy, were in turn succeeded by the Sisters of Charity in 1985.
"Parish History, St. Francis of Assisi Church," Archdiocese of Hartford
[ view source ]
The facade of the church is dominated by a square, buttressed tower on its north side. The tower is surmounted by a steeple with gabled dormers and pinnacles at its base. The church has a grey slate roof accented by longitudinal light grey stripes with red center stirpes.
The church is in the midst of an urban residential and commercial neighborhood of mostly two story wood frame buildings of about the same age as the church.
Date(s): Built in 1890 Style(s): Gothic Historic Use: Church Present Use: Church Architect: James Murphy
Accessibility:
Exterior visible from public road.
Interior accessible (during services and at other times).
The Irish experience has had a profound impact on Connecticut's past, and its narrative spans all periods of the state's history and touches every one of its eight counties and 169 towns.
