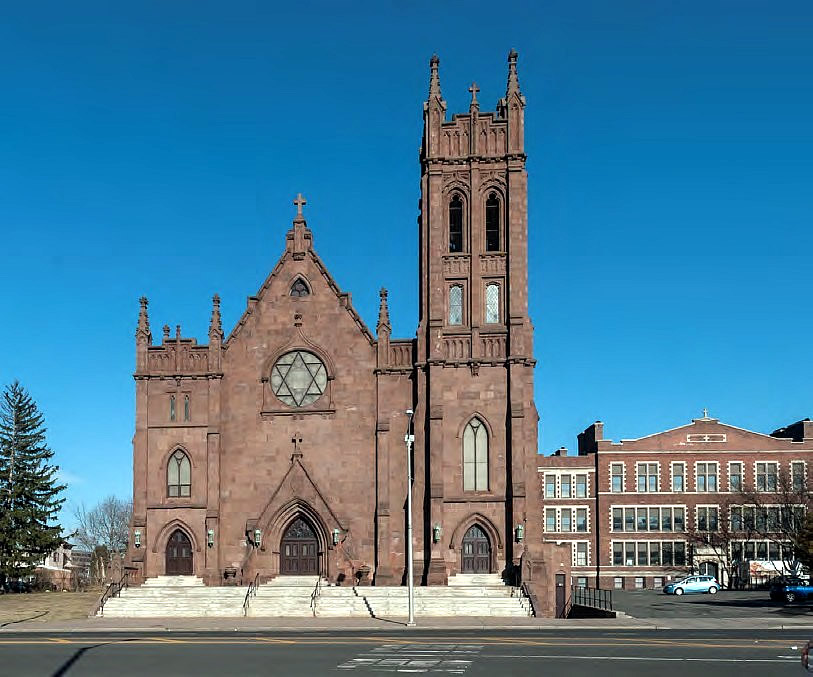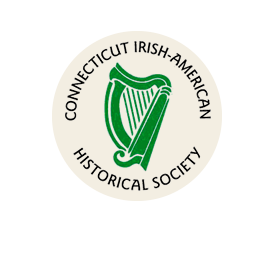

In 1859 St. Patrick's Parish, which had been founded in 1829 under the name of Holy Trinity, was still the only Catholic Church in Hartford. James Buchanan was president, there were 33 states in the United States, and the population of the City of Hartford had by that time risen to the proud total of 28,000, a fraction of who was Catholic.
 Photo: View east showing façade. (Tod Bryant)
Photo: View east showing façade. (Tod Bryant)
On September 25, 1859, during Sunday vespers at St. Patrick's, the Rt. Rev. Francis P. McFarland, Bishop of Hartford, announced that he was creating a second parish from the southern half of St. Patrick's. It was to be assigned all of the territory in Hartford south of the Little River (later renamed the "Park"), as well as the town of Wethersfield.
The Little River provided a natural dividing line inasmuch as it marked off that southern section of the Town of Hartford, which was not annexed to the City of Hartford until 1873. In terms of people, it included perhaps 1,500 Catholics, a few of them Germans, most of them Irish. Bishop McFarland also announced that the Rev. Peter Kelly, curate at St. Patrick's and former pastor of Falls Village, was to head the new parish.
Father Kelly had been born in Ireland. While at the Seminary of St. Sulpice in Paris, arrangements were completed for him to carry on his priestly work, not in Ireland, but in the Diocese of Hartford, in the mission land of America. He came to the United States in 1851 and finished the last nine months of his seminary training in Providence, Rhode Island. Father Kelly was ordained in June 1852, at St. Patrick's Church, Hartford.
At the same time that Bishop McFarland announced creation of the new parish, he was able to state that a new church building had already been obtained for it. On September 7, Mr. James Tiernan had purchased the "Old South School House" on lower Main Street opposite the South Green, a block away from the spot where Connecticut's famous Charter Oak had stood until its fall in 1856. The brick structure had been built as a Hartford public school in 1830. In 1851 it had been sold by the South School District and used as a Methodist Episcopal Church. In 1856 it had been rented as a Free Mission Chapel. The day before announcement of the new parish was made, Mr. Tiernan sold the building to Bishop McFarland.
With the help of parishioners, Father Kelly made a few rapid renovations in the building and it became St. Peter's, Hartford's second Catholic Church. On the Sunday following announcement of formation of the new parish Mass was offered in it for the first time.
The second pastor of St. Peter's was the Rev. John Lynch, who was transferred to Hartford from Derby (then called "Birmingham"). In February 1865, Father Lynch purchased a building on Main Street from Mr. Henry Barnard, the noted American educator. South of the church property, this became the new parish rectory. Two months after that Father Lynch began an undertaking Father Kelly had also contemplated - construction of a new church building.
The new church was to be situated on the site of the old. To provide room for its larger size the old rectory to the north was razed. To avoid the problem of moving elsewhere for services, Father lynch adopted the unique plan of erecting the new church around or outside of the old. The walls of the new church were built just outside those of the old. During construction there were walls outside of walls, or walls within walls, so that it was hard, according to some, to find your way out of the church once you were in.
Perhaps this was the idea uppermost in the minds of those who, during this time, irreverently dubbed St. Peter's Church "the eel pot".
The work of building was begun in August 1864 with the laying of the foundation. Work was then suspended until March 8, 1865, when the side walls were started. When the new, outer church was ready for roofing the old one was torn down. The work was so expertly carried on that attendance at Mass was not interrupted for a single week. One Sunday the parishioners prayed within the old, familiar church. During the week the old, inner walls were taken out. The next Sunday the parishioners prayed within the walls of the new church.
St. Peter's new church was designed by Mr. John Murphy, one of the more noted architects of the day. As conceived by Murphy, St. Peter's was an example of the French Gothic style prevalent in the nineteenth century. It was constructed of Portland brownstone and, with dimensions of 180 by 80 feet, was one of the largest churches in the state. With an altar railing 75 feet long it had, in 1868, the largest sanctuary of any church in America. It was an imposing structure and its interior vaulting was especially graceful with fine, traditionally correct lines. The original plans called for a south tower and spire that were not carried out.
Original estimates had placed the cost of the entire church at $150,000. The church body without tower actually cost $200,000. This at a time when the average laborer's daily pay was $2.20 is a tribute to the wholehearted generosity of the people of the parish and to their faith in the future of the Catholic Church in Hartford. However, the tower had to be left unfinished. And St. Peter's was thus among those churches which later caused Mark Twain to refer to Hartford as the city of "sawed- off spires."
The cornerstone of St. Peter's Church was laid in June 1865. The structure was finished and dedicated by Bishop McFarland (who personally contributed one of the windows) July 26, 1868. The building dedicated that day is the same church building which stands today and, since fire destroyed the original St. Patrick's in 1875, it is the oldest Catholic Church building in the city of Hartford.
In 1922 five new exits were put in the church. Two of them were in front, placed at street level. This made for easy access to the church and greatly aided in emptying it after services. In January1925 plans for the completion of the exterior of the church, left incomplete since 1868, were revealed. An intensive drive was run in the parish by the 800 members of the Holy Name Society to defray the expense of the project. The south tower, complete with tower chimes, was finished, changed from its original 1868 concept of a spire to a more graceful square tower with pinnacled terminations.
A new subordinate north tower was also added which together with a gable coping and cross, materially changed the appearance of the church. New steps extending completely across the front of the church were also added, replacing the original separate stairways leading up to the three front doors. Steps which were at one time inside the vestibule of the church were placed outside, making the outside church steps higher and leaving the vestibule floor on a single level.
In 1927 architects were commissioned to undertake alterations of the interior of the church. No major alteration were made except for the enlargement of the choir gallery and installation of a new iron stairway to the choir loft. The changes in the sanctuary were the most obvious. A new high altar of white Carara marble with side altars in the same modern Gothic style were installed. Marble wainscoting was placed about the sanctuary walls to a height of five feet, and
the sanctuary floor was altered to be on one level instead of two, as originally. To make up for the difference in height an extra, third step was made to the Communion rail.
A new communion rail of cast bronze was put in, as well as new windows of figured art glass. Hanging bronze church lanterns replaced the old clusters of light bulbs on the upper parts of the church pillars. The walls were repainted in cream buff and gold and the Stations of the Cross, originally decorated in colors, were redone in ivory and gold to match. Also in the nave, new pedestals and molded bases of quartered oak were placed on all supporting pillars. A new floor, new pews of Gothic design and new wainscoting along the lower walls of the church, all in quartered oak, were installed.
The floor was finished with grey flint tile and the walls of the vestibule were finished with Italian travertine. Many changes were also made in the sacristies.
The small north sacristy remained basically unchanged but the old sacristy behind the old high altar was abandoned and became an ambulatory, and the south sacristy was augmented by the addition of two former school rooms on the ground floor of that part of the old school which was still attached to the church. The first room became the priests' sacristy, the second the altar boys' sacristy.
"Parish History of St. Peter's Church, Hartford, CT." St. Peter's Church.
[ view source ]
The church faces west onto Main Street. Its facade is dominated by a square tower, surmounted by pinnacles and a cross, on its south side. It has three entrances set in Gothic porches that are reached by a stairway which spans the width of the facade. There is a Gothic window above the entrance on the north of the facade and a pair of lancet windows above it. A large round window is centered on the facade
There is a Gothic window above the entrance in the tower and a pair of lancet windows above it.
The church sits on a paved urban lot at the convergence of Main Street and Wethersfield Avenue in the Frog Hollow neighborhood of Hartford. It is surrounded by multi-family housing and commercial buildings.
Date(s): Built: 1868 Style(s): Gothic Revival Historic Use: Church Present Use: Church Architect: John Murphy
Accessibility:
Exterior visible from public road.
Interior accessible (during service and at other times).
The Irish experience has had a profound impact on Connecticut's past, and its narrative spans all periods of the state's history and touches every one of its eight counties and 169 towns.
