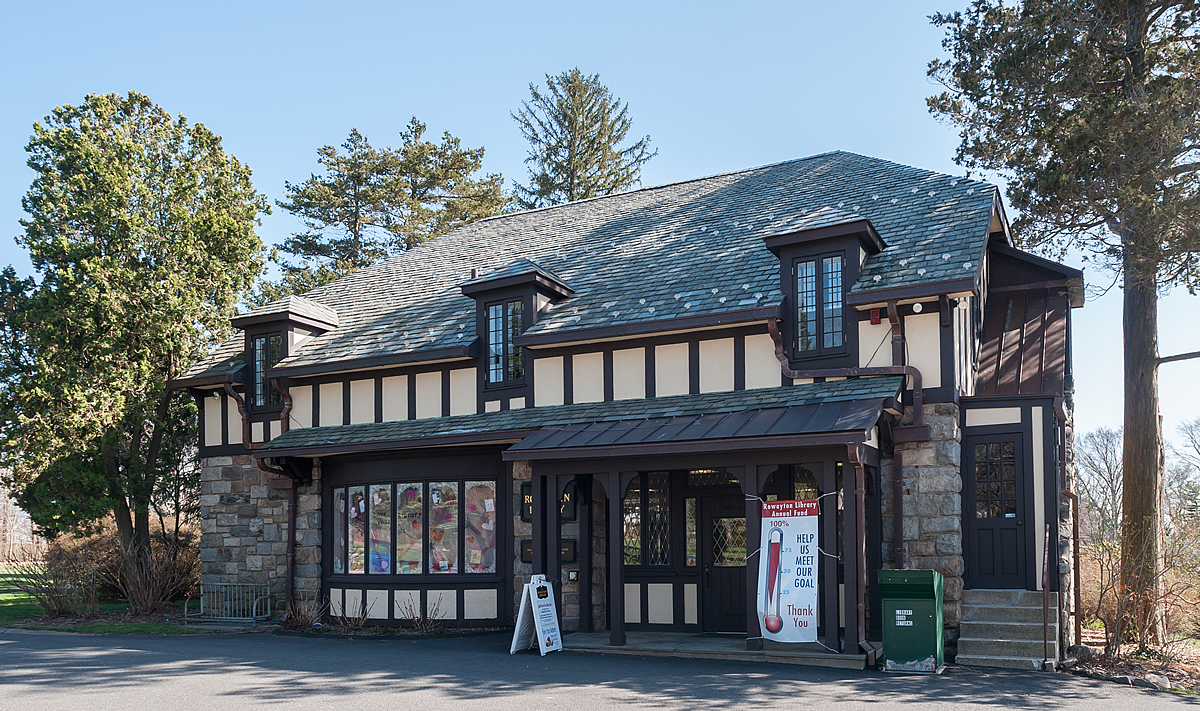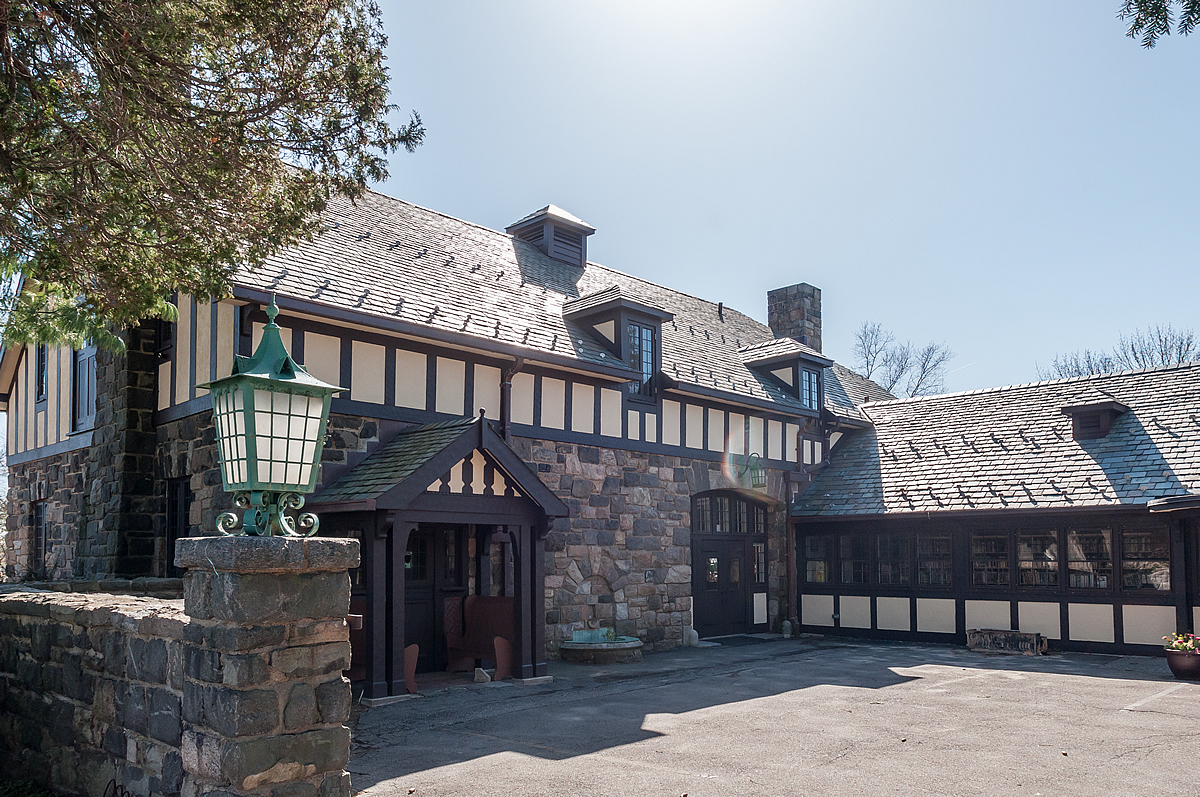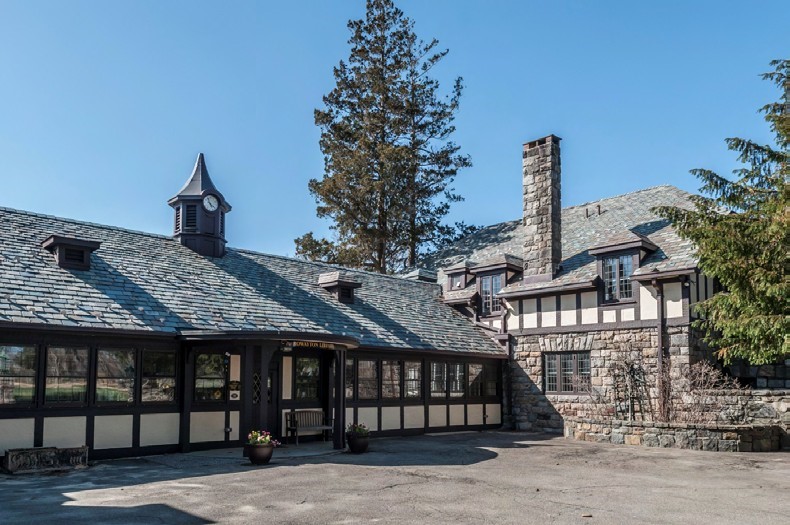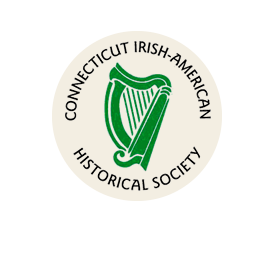

Rock Ledge is both historically and architecturally significant. In scale and importance the estate is an early twentieth- century counterpart in South Norwalk of the Lockwood Mansion of the 1860s in Norwalk itself. The original owner of Rock Ledge, James Augustus Farrell (1863-1941) was born in New Haven but moved to Pittsburgh, where he worked as a laborer in a wire mill. An embodiment of of the American success story, he had risen in 1911 to the Presidency of the United States Steel Corporation. Farrell was a leader of Irish-American society, one of the First Irish Familes.
 Photo: View south showing main library entrance. (Tod Bryant)
Photo: View south showing main library entrance. (Tod Bryant)
This complex was built in 1911 for wealthy Irish-American businessman James Farrell's first Rock Ledge estate. They were not damaged in the fire that destroyed his first house across Highland Avenue and they retain the architectural style of that structure. When Farrell and his wife died in the early 1940s, the estate was bought by Darien resident James Rand for the new corporate headquarters of the Remington Rand Corporation.
This company soon became involved in the development of what would become the world's first business computer. Work on this project had to be done by a small team of engineers in the former Farrell stables. They called it "The Barn" and worked ten and twelve hour shifts in 1950 and 1951 to get the project finished.
The first working prototype, the Model 409, was unveiled in 1951 and the second prototype was installed at the Internal Revenue Service in Baltimore that same year. The stables were converted into the library and community center in 1966.
 Photo: View southwest showing south elevation of community room and part of west elevation of former stables from courtyard. (Tod Bryant)
Photo: View southwest showing south elevation of community room and part of west elevation of former stables from courtyard. (Tod Bryant)
 Photo: View northwest showing east elevation of former stables and north elevation of library building from courtyard. (Tod Bryant)
Photo: View northwest showing east elevation of former stables and north elevation of library building from courtyard. (Tod Bryant)
Clouette, Bruce and Margaret Henderson Floyd. "Rock Ledge." National Register Nomination. 1976.
Deborah Wing and Gloria Stewart. Norwalk: Being an Historical Account of that Connecticut Town. Canaan, NH: Phoenix Publishing, 1979.
The Rowayton Community Center consists of three buildings that were originally built in 1911 at the same time as the first Rock Ledge building. They include the former stable, gardener's cottage and garage/maintenance shop for the estate.
There is a half-timbered cottage-like gardener's shed with simple gable roof, which is now used for storage. A larger stone cottage ice house with attached henhouse and dovecote has been converted for use as a club house for the Rowayton Platform Tennis association on its north end and the rest of the building is used for garages and storage. The U-shaped stable, whose two-story, jerkinhead-roofed wings are of stone with a half- timbered upper story. It was modified for use as a library and community center in 1966. The first platform tennis court was added in 1968.
The Rowayton Community Center is in a residential neighborhood of large well kept homes in the Rowayton section of Norwalk. It sits in a 6 acre landscaped site on the east side of Highland Avenue, across the street from Rock Ledge, for which it originally served as a stable and maintenance complex.
Common Name: Rowayton Community Center Date(s): Built 1911 Style(s): Tudor Historic Use: stables and maintenance buildings Present Use: Library, meeting rooms, offices, storage Architect: Edward Moeller, Tracy Walker & LeRoy Ward
Accessibility:
Exterior visible from public road.
Interior accessible (during library hours and events).
The Irish experience has had a profound impact on Connecticut's past, and its narrative spans all periods of the state's history and touches every one of its eight counties and 169 towns.
